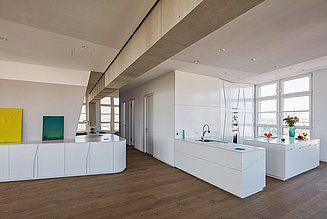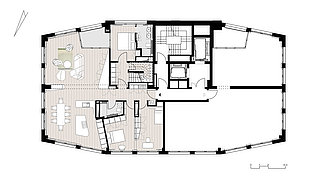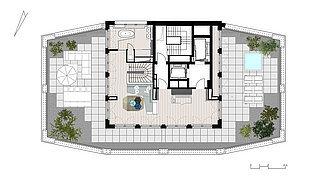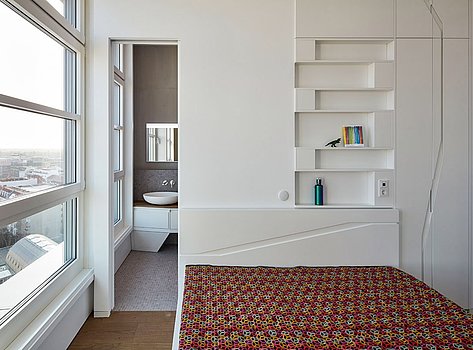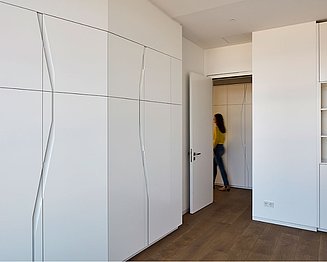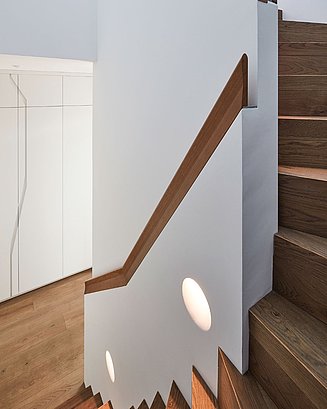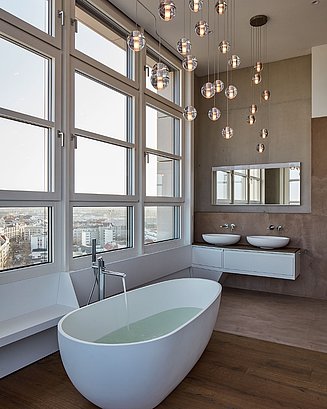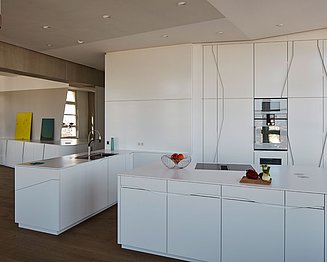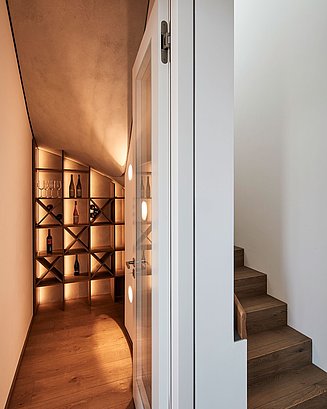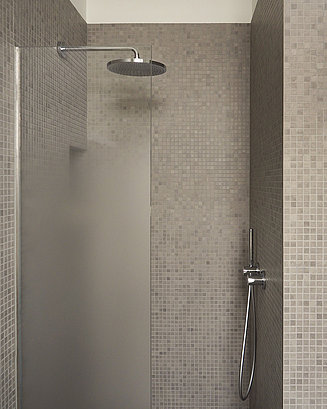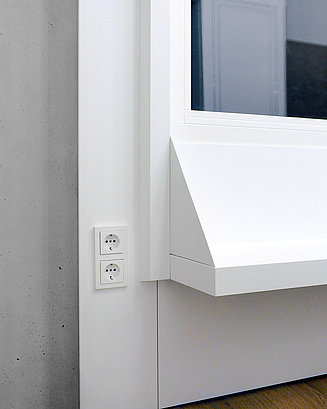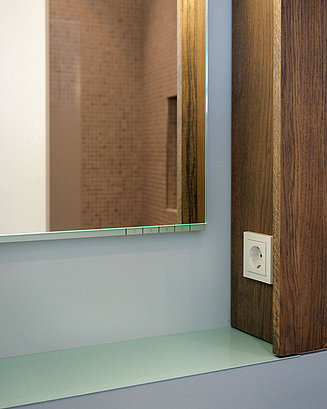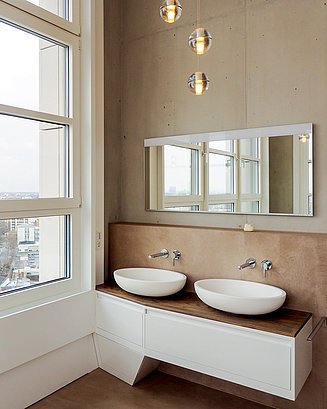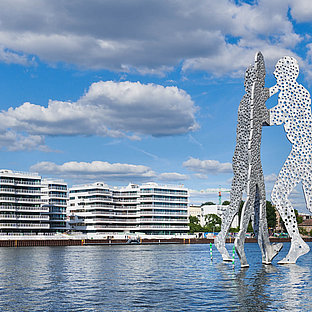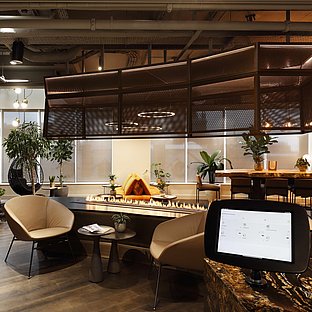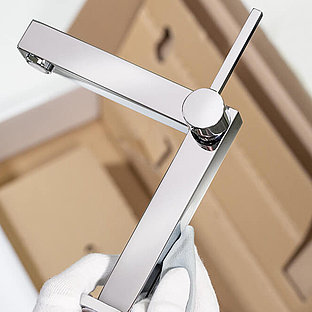Spacious room experience with a wide view
5 min readThe client, who purchased the penthouse from a developer, was immediately enthusiastic about the view that the domicile would offer, even though the gutted building was still in its raw state at the time and gave off a real 'doomsday' atmosphere. The facade and windows of the gutted building were renewed and the individual levels of the developer's property were sold as residential units - along with the concept for the interior fittings.
However, the planning presented by the developer, including floor plan and intended products, did not correspond to the ideas of the client, who was able to act freely after negotiations about it. via MOVO Architects were already known to him, and so it came to the cooperation regarding the planning and realization of the interior - always in close coordination with the client and his wife.
"Unfortunately, the original aluminum facade was not preserved and was replaced by a heavy stone facade," laments architect Volkmar Schultz. "However, we took the basic aerodynamic shape with the narrow tapered sides as inspiration for the lines and tried to transform the authentic spirit of the building into the new use." The layout and spatial experience are based on those of the 1960s. For example, the living, dining and cooking areas are all in a single space, and the unique view opens up as soon as you enter the apartment.
The architects planned a very open room concept, which the client had slightly modified. Thus, rooms were flexibly divided with the help of a reversible cabinet and sliding door, and the bathroom and bedroom were separated. At his request, retreats were created, a dark wooden floor was implemented, and only black, white and gray were to be used as colors. Only in the interior bathroom and in the toilet at the spa bath, the walls are sky blue. Concrete surfaces were integrated into the material and color concept.
The generous concept of via MOVO Architekten nevertheless came to fruition: Nothing disturbs the spaciousness, a lot of storage space was created with closed elements as well as cabinets integrated into the walls and the whole thing was loosened up with graphic elements.
When designing the furniture, the architects made sure that curved elements rather than vertical parallel lines were the dominant features.
A special feature is certainly the wine cellar, which found a place as a small showroom under the stairs. A favorite detail of Monika Marasz is the sofa lounge in the wellness area with fireplace. A lot of attention to detail was also paid to the recurring handles of the built-in cabinets, which was a real challenge for the cabinetmaker. In order to create a coherent overall atmosphere in the further furnishing of the apartment, an individual design guide was developed, which contains recommendations down to the smallest detail.
The architects recommend a select range of high-quality products, which they are constantly expanding with innovations. For the penthouse, attention was to be paid not only to durability, but also to timelessness and a simple, neutral appearance.
Gira products in white fit perfectly into the color concept and were able to prevail over competitor products otherwise used in the building.
In the bathrooms, KEUCO shines with simple elegance, such as with the IXMO Edition and elegant light mirrors. The products of the two companies have in common that they are designed in an edgy, straightforward manner and interact harmoniously.
"We are very satisfied with the overall effect, and the client was also very sympathetic to our proposals," says a delighted Monika Marasz. A major challenge in achieving this successful goal was the fact that there was neither a scaffold elevator nor a crane and all elements had to be transported by elevator. A pulley was installed in the stairwell for long components from the carpenter, others had to be specially constructed to fit in the elevator, and some elements for the drywall had to be carried up 16 stories.
Much of this happened during the initial lockdown, when the architects* were unable to arrive. But because they were able to rely perfectly on the individual trades, the result of the collaboration was something to be proud of. This marked the end of a process that, like every project, was unique for Monika Marasz: "We never have a prefabricated solution, but also regard the process as a means of design. We deal with the place, its uniqueness and its special features, and then work out an individual solution, taking into account the use."
