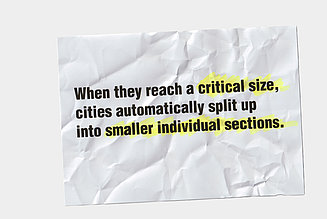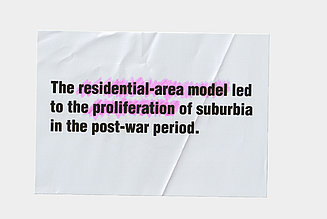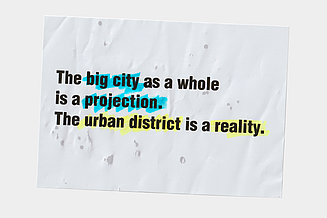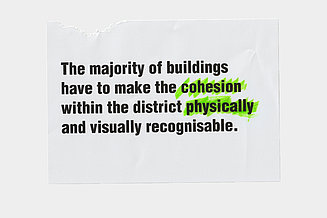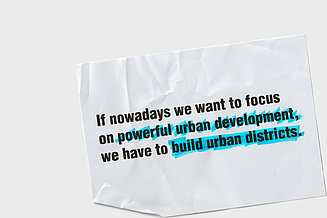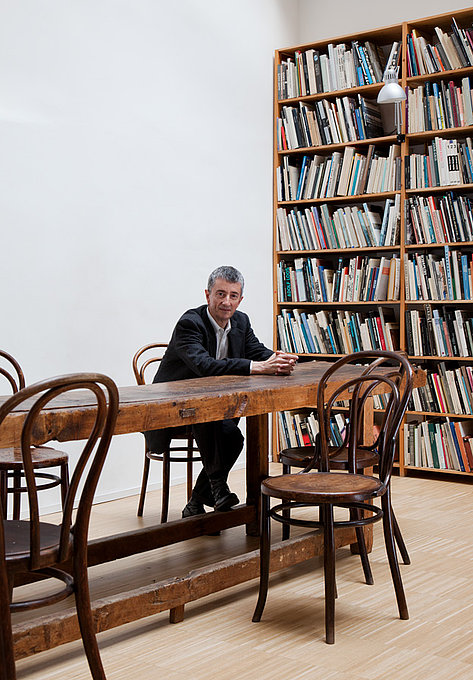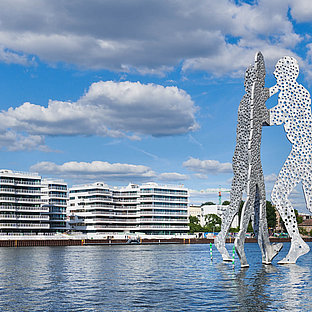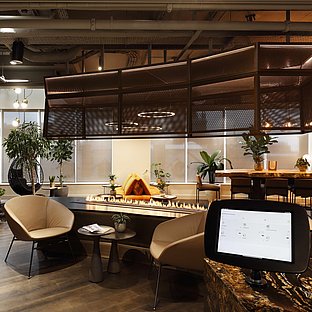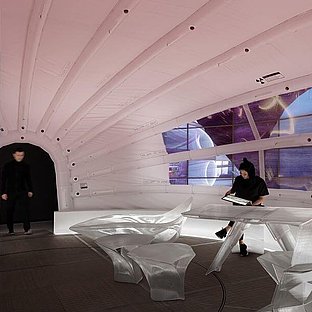THE URBAN DISTRICT: A conceptual approach
9 min readCities have pretty much resolved this contradiction themselves: As soon as they reach a critical size, they split up into smaller individual sections. Ostensibly, the main aim was and is to improve the administration and maintenance of the city by making it decentralised and controllable. In actual fact, this is a consequence of citizen self-organisation.
After all, they don’t require much in the way of infrastructure to go about their everyday lives – day-care facilities, schools, bakeries, grocery shops, maybe a hairdresser, a café and a restaurant – and there’s only a modest number of neighbourhood connections that they can and want to maintain with continuity. These individual sections are the urban districts of the city.
Districts and residential areas
So, what exactly is an urban district? It’s a two-dimensional concept,both a physical area of a city and at the same time a societal entity. Within the urban social fabric, urban districts are the fields where
communication, exchange, acquaintanceship, neighbourliness and maybe even friendship can blossom. In any case, it creates a sense of personal connectedness that leads to mutual responsibility and to social or even political involvement. Architecturally it is the modest group of buildings, yards, roads, and also squares and green spaces, which stands out structurally within a city and has its own character. This is where interpersonal connectedness can develop and is even encouraged.
Up until the end of the 19th century, it was mostly good standard practice to conceive new towns and urban expansions split into districts. Villages that were incorporated into towns often kept their names and their characteristics. In London, the property borders of private estates created the structure; in Berlin, James Hobrecht broke down his expansion plan into sections that each included at least a square and a church. Even Ildefonso Cerda, who created the basic plans for the development of Barcelona as a homological, non-hierarchical city for a non-hierarchical society, designed his completely uniform block structure with kindergartens, schools and hospitals to create a functional composition of small-scale urban elements.
All this abruptly changed in the first decades of the 20th century. The Siedlung, the residential-area development model, which was not based on streets and open spaces, but on individual apartments in the best possible locations, replaced the urban-district model. From a functional point of view, residential spaces were separated from places of work and only complemented by immediately necessary amenities. Typologically, the new complexes were located in the countryside or in the periphery and only reluctantly linked to the historic inner city, which they polemically set out to replace.
The residential-area model enjoyed breathtaking success and spread accordingly. Together with the concept of the garden-city, it led to the proliferation of suburbia in the post-war period as well as to disproportionate land use, giganticmobility structures and the extensive destruction of the spatial and social cohesion of the city.
Only few alternatives to the anti-urban housing developments were developed. In Amsterdam, Hendrik Petrus Berlage trialled the concept of the ‘village within the city’, a type of micro-district that was to house a community and provide a sense of security in the middle of the bustling metropolis. In Italy during the 1920s and 1930s, Gustavo Giovannoni and Innocenzo Sabbatini experimented with urban variations of the garden city, the most successful of which is the Roman Garbatella district. In the post-war era, the quartieri autosufficienti were created as part of the INA Casa reconstruction programme: based on the residential areas of the ‘New Building’ movement, they were enriched with programmatic type diversity, additional infrastructure and communal open spaces. A central issue was emotional acceptance from the residents, and this led to the architecture being designed in an deliberately traditional, almost picturesque manner; its diversity, recognisability and scale was intended to foster identification.
Every city creates a sense of belonging in anyone who lives there long enough. It becomes accepted as something of your own and leads to the emergence of a common identity. Large monuments and landmarks contribute to this feeling, but so do the buildings that serve as a backdrop to them, and the details that determine the urban space and make it unique – from the benches to the cobblestones.
However, identity is most intensively felt in urban districts. The big city as a whole is a projection. The urban district is a reality. It’s where you spend your everyday life; where you maintain your direct relationships and experience routine events both troublesome and joyful. It’s where you also correlate these events with the buildings and rooms where they take place. This part of the city then becomes a little piece of home, even if you weren’t born there.
An approximation of the ideal urban district
Seen from an urban architectural viewpoint, what is it that makes an exemplary district? Firstly, it must have a balanced functional content combined with an adequate size. It will mainly consist of residential buildings. Then come day-care facilities, schools and shops serving everyday needs. There may also be places of work such as offices, manufactures and possibly even small factories. An urban district is neither a dormitory community nor a job zone. Ideally it’s a little town within the big city.
It has a street system well linked to that of the city, but nevertheless requires a special, clearly recognisable plan. It should connect to existing structures, but display its own character and, in addition to connection points, also have borders – not physical ones, but aesthetic ones. The geometry of the street pattern must be consistent within itself regardless of whether it is orthogonal or curved, hierarchical or homologous. This is what gives the urban district an architectonic concept and contributes to its distinctiveness.
But there’s more to it. Within the street pattern, the architectural styles have to be related to each other. The minimum relationship is that of type; the maximum is that of architectural language, which is expressed in the façades. Of course, the style of the buildings doesn’t have to be identical. A district with a mix of uses will also include buildings that break the mould; these will mainly be the community buildings. However, the majority of them have to make the cohesion within the district physically and visually recognisable.
Above all, a district needs a communal centre – a square. This can also be a green or a park, or even a specific street. This centre point – and there may be more than one – has both functional reasons, for events and weekly markets that require a dedicated space, and symbolic reasons: After all, the little community needs a place where it can come together, show itself, be itself.
In an urban district, public spaces such as streets and squares need to be consistently designed. Consistently, not necessarily uniformly. Nuances, hierarchies and even contrasts are possible. However, these types of declinations need to be held together by a repertoire and a set of rules, which include the design of road surfaces, pavements, front gardens, fences, but also street lighting, benches and finally all urban street furniture. Not only do these little things need to make the urban space useable and inviting, they also need to give it character.
And all of it, buildings and open space, needs to be durable. Identification and a sense of home only occur in an enduring environment – socially enduring and physically enduring over the course of decades or even centuries. A neighbourhood cannot develop and thrive in a constantly changing environment where there is no familiarity and no identity. A district consisting of short-term tenants and throw-away buildings will never become a community and a part of the city, and therefore will never develop into a proper urban district.
But that is precisely what it’s all about when it comes to architectural urban planning – proper urban districts. Despite its concept being so manifold, iridescent and intangible, the urban district is a fundamental building block of the city. If today we don’t want to build generic housing developments any more, if we seriously want to focus on powerful urban development, we must not build more areas, housing estates and superstructures. We have to build, no matter how we interpret them, urban districts.
Über den Autor
Prof. Dr. Vittorio Magnago Lampugnani was born in 1951 in Rome and studied architecture at Sapienza University and the University of Stuttgart. During the 1980s, had a leading role in the International Building Exhibition in Berlin. He later went on to publish the magazine Domus in Milan and was also the director of the Deutsches Architekturmuseum in Frankfurt am Main. From 1994 until 2016 he held the chair for History of Urban Design at ETH Zurich. Since 1981, he has headed the Studio di Architettura in Milan and has also co-managed the Zurich-based architectural company Baukontor Architekten since 2010. In addition to this he also teaches at Harvard and writes for the Neue Zürcher newspaper.
Order the HOMEBOOK now!
Are you an interior designer or architect? Then order our exclusive "Look and Feel" book free of charge and let yourself be touched visually, ideally and haptically. Contact us
