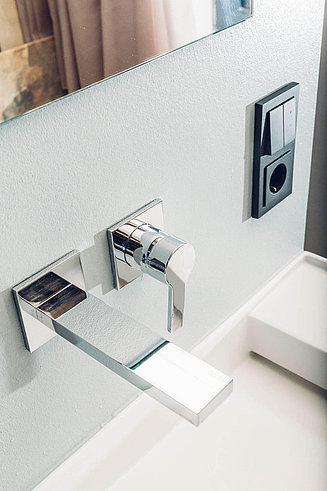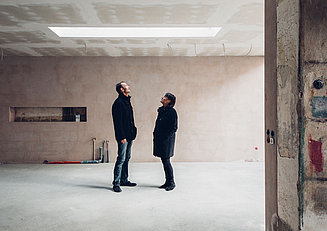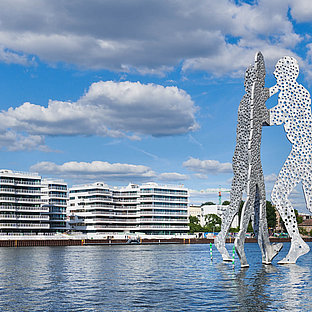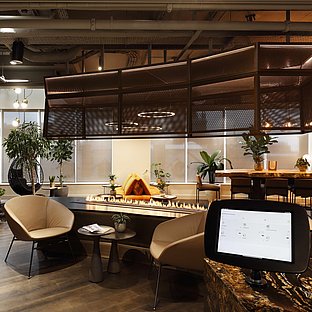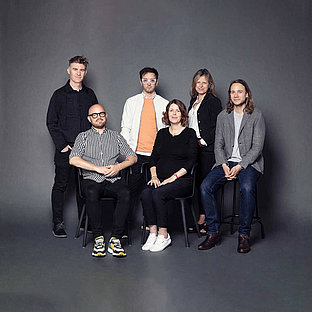The fascination of heteronomy – A house tour in Lübeck
10 min readA valuable encounter
We are publishing a reference where products from all three brands have been installed.
Perhaps it marks the beginning of a new column? Do you have a project where FSB, Gira and KEUCO are all playing a role? Then please get in touch with us! Maybe your project will be the next one published here!
In February 2020, the editors of POINTS of contact went to Lübeck to meet the architects for a walk and a chat.
It all started in 1996 in Fleischhauerstraße, in the middle of the artisans’ district in Lübeck old town, with the purchase of a residential house whose foundations date back to the 16th century. It took the architects five years to modernise the building and they lived in it for 16 years. Even before they moved in, their office in the merchants’ quarter had become too small, which led to another spur-of-the-moment property purchase – also on Fleischhauerstraße. That’s how things are done in Lübeck. Good neighbourly relations are very important with the property market not being active online, but rather on the street. Through personal contact. Very leisurely and without pressure.
The attractiveness of a street?
The family situation gave rise to the desire for more living space with a separate apartment and a hobby workshop. As luck would have it, a very desirable property emerged – on Fleischhauerstraße, of course. What started with an enquiry for a workshop space for Jörg Haufe’s motorbike tinkering, ended in 2018/19 with the move into house No. 75.
The original owners were the Kahns family. Master painters for three generations, the family had lived in the building complex since 1942 and abided firmly by the implacable family doctrine: “A Kahns does not sell.” However, over the course of three years, it kept popping up in conversation – the 500-square-metre abandoned painter’s workshop, the ladder storage area, the front building with apartments, and the traverse block or studio house in the typical Lübeck style, which is only accessible via an inner courtyard. Architecture typical of Lübeck – a challenge for architects. Just the way they like it. “I am inspired by the heteronomy which I’m subjected to whenever I encounter an old building. I cannot simply design just anything. The house gives me a basic concept, changes its mind in the course of structural development, brings to light treasures and challenges – and that’s what I love to work with”, says Nicola Petereit during the interview.
Is this the way to make it your own?
‘Meditative cleaning’ was on the agenda for the first few weeks. The previous owner was now allowed to hand over the commercial premises as they stood, unused and left to decay for more than three years, full of relics from the former painting and decorating business. An ancient master painter craftsman’s certificate from Grandfather Kahns was discovered along with 13 tonnes of unusable leftover paint and chemicals in containers of all sizes. There were innumerable magazines, even some from pre-war years, about lettering and design.
“We cleaned out the premises ourselves; ‘meditative cleaning’ is what I call it. In this way, you familiarise yourself thoroughly with a building; you form a connection with it, you remove layer after layer, you grasp its dimensions, the materials and the how the lighting situation in each room changes throughout the day”.
Historic colour pigments that could still be used were donated to an estate near Hamburg, art teachers took away canvases for their classes, and both the architects and the tradespeople working on the project were inspired by interesting encounters with a great variety of people.
What’s so special about the house?
It has an aura of history in every room, every recess, in every single one of its beams. In the course of their meditative cleaning, the architects found copper covers for sailors’ buttons dating back to the end of the 19th century between ceiling beams – this used to be the location of an embossing machine,
which also explains the excessive size of the former tooling factory; traverse blocks are usually more filigree and narrower.
A new identity within ancient walls
The two architects have committed themselves to the principle of showing very clearly what is original in a building and what is new. “In Lübeck, people are inclined to restore everything to its original state, which makes many things look cute; they become a type of stage architecture. We always ask ourselves how many new things we can impose on the house without being too brutal. In the end, it mustn’t look violated, but not dressed up either”.
In one of the rooms of the former painter’s workshop, there are centimetre-thick layers of paint on the walls and on the floor. This is where paint brushes and paint rollers were shaken and rolled out for decades. For the architects, this became an immensely aesthetic relic of sentimental value, which had to be preserved. They decided to keep all the old parts rough, with visible traces of use, while everything new was made smooth, angular, minimalistic and flush-mounted.
Handles, switches and fittings
The door handle model 1015 with a square rosette was already a clear choice from the beginning of the planning. The architects wanted a robust, designer model with rounded edges and yet with straight lines. The fact that a model variant could also be used for the planned lift-and-slide door settled the matter. The E2 switch series in matt anthracite was used in this project. The flexibility of the systems and great variety of application options made the Gira series a must-have. The concept here was: ‘Minimalistic but visible’. The two architects followed the same principle in selecting the bathroom fittings. They had to be angular with straight lines – a visible detail, yet as minimalistic as possible. The Edition 11 wall fitting was chosen for the washbasins and ixmo was used in the showers.
Personal views
3 questions about treasures for Nicola Petereit and Jörg Haufe
What has remained or become precious to you again these days when it comes to building?
Beauty – which is not only in the eye of the beholder, but also in the dialogue between an object and its surroundings, between the house and its neighbourhood, or between the interior design and the existing structure. The prerequisite is the story the object has to tell. An aesthetic design which touches and delights the viewer, the visitor, the recipient. In our life and work with listed buildings, this generally has something to do with uniqueness, that is, unique situations arising from the original structure, the demands of the client and the desired use, the spirit of restoration and the design of new elements.
What were the most treasured things you owned as a student? And what are your most precious possessions today?
In both cases, objects with a history, a design history or a personal history involving family and friends. In student days, it was a personally compiled music cassette, the architectural model I was working on, a Dutch pram dating back to 1966, a photo album, a picture … And today, this can only be described as the sum of these and many similar objects, our home. Everything has its place. The house with all the ingredients that make us who we are, firmly installed during the course of modernisation, and thus a collection of lots of little stories, developed according to our aesthetic tastes without external interference.
Which kind of events have changed the value of treasures for you?
Objects gain or lose their significance through personal experiences. Changes of perspective, different stages of life, travelling, separations, new relationships and departures bring about changes in personal assessments.
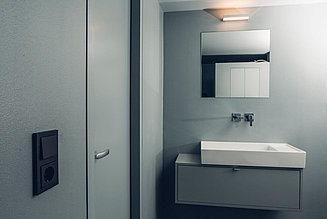
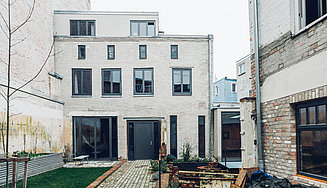
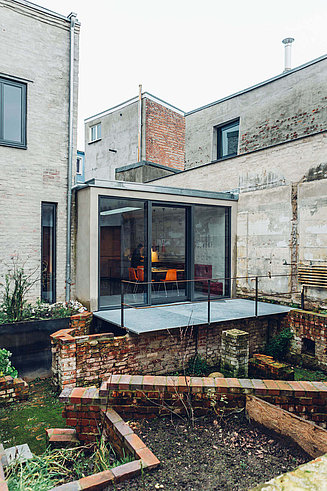
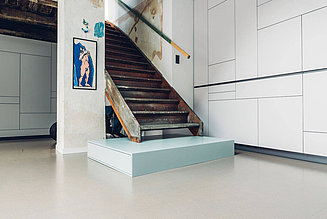
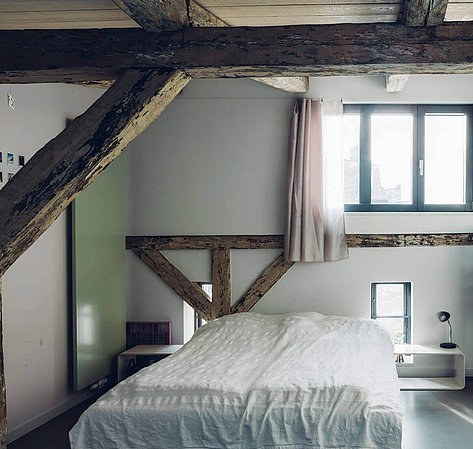
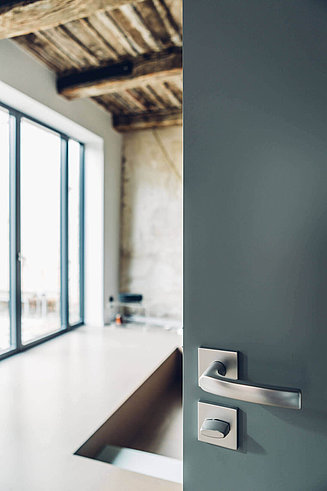
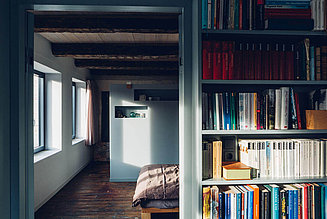
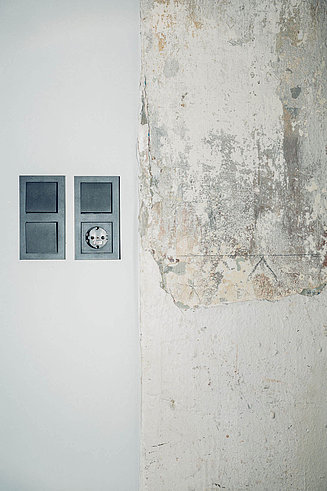
![[Translate to englisch:] Fenster mit schwarzen Rahmen [Translate to englisch:] Fenster mit schwarzen Rahmen](/fileadmin/_processed_/4/f/csm_Fenster_mit_schwarzen_Rahmen_5bb76f1e7f.jpg)
![[Translate to englisch:] Blick in einen Raum mit Balken an der Decke [Translate to englisch:] Blick in einen Raum mit Balken an der Decke](/fileadmin/_processed_/d/8/csm_Blick_in_einen_Raum_mit_Balken_an_der_Decke_3b32c58da6.jpg)
