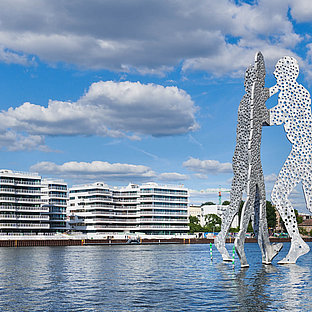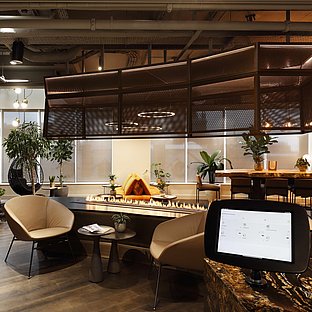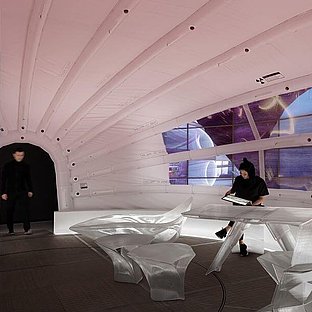Still not finished: 5 buildings that were never completed
5 min readSagrada Família
Sagrada Família – a Roman-Catholic basilica in Barcelona, and emblem of the Spanish metropolis is one of the best-known unfinished buildings. The many cranes surrounding the imposing church are already part of the urban landscape and bear witness to the decades-long construction process. Construction started in 1882, under Spanish architect Antoni Gaudí, the first representative of Catalan modernism. After his death in 1926 in a tram accident, construction work was disrupted again and again. During the Spanish Civil War, parts of the Nativity façade were burned, while the blueprints, plaster model and drawings were destroyed. Construction was able to continue from 1950 on, and the four apostle towers over the Passion façade were completed. The south-east-facing Glory façade, on the other hand, is still under construction. Over time, the building has come in for frequent criticism: critics of the church destroyed the façade during the Civil War, Walter Gropius wanted to stop construction, and roughly 400 architects, actors and directors called for a stop to construction work in 2008. In the end, it was not until 2016 that someone noticed that there was no construction permit, resulting in more delays. However, a permit for a further seven years was issued in 2019. In spite of the many imponderables in the past 138 years, there is one ray of hope: according to current plans, the place of worship is finally to be completed by 2026, in time for the 100th anniversary of Gaudí’s death.
Prora Holiday Resort
Rest, recuperation and recharging batteries – that was what German workers were supposed to do during the Third Reich in the ‘KdF-Seebad Rügen’, a holiday resort 4.5 km in length, built by the ‘Kraft durch Freude’ (‘Strength Through Joy’) organisation. The complex was, however, never finished. On 2 May 1936, the foundation stone was laid for the Nazis’ longest building, largely designed by architect Clemens Klotz. It even won the Grand Prix at the 1937 World Exhibition in Paris.
Just 150 metres from the beach, the ‘Colossus of Rügen’ was to accommodate 20,000 holidaymakers. Each of the eight blocks is 550 metres long and six stories high. However, the Nazis stopped the construction work when World War II began – only the shell had been completed by 1939. From then on, they used the space as a training facility for Luftwaffenhelferinnen (auxiliary soldiers), and as a military hospital from 1944 on. In 1945, the Red Army destroyed three blocks, leaving only 2.5 km usable, subsequently rebuilt and refurbished to become the ‘GDR’s most monumental barracks’. The facility was used by the military for over four centuries. Prora was subsequently declared a restricted area. The site has been open to the public again since 1993, now housing the world’s longest youth hostel. The other building sections are being gradually renovated, restored and repurposed as freehold and holiday apartments.
Berlin Underground Line 10
It was originally to run from Drakestraße in Lichterfelde via Steglitz across Berlin, past Potsdamer Platz and Alexanderplatz to Weißensee, but the ambitious plan has not been fully implemented to this day.
The first ideas for underground Line 10 formed as early as the 1920s, and were presented in 1955 as Line F as part of the 200-km plan. In subsequent plans in 1972 and 1977, it was renamed U10. It was never completed in part due to the division of the city and also to a lack of funds. Berlin’s public transport company, Berliner Verkehrsbetriebe, took over the suburban rail (S-Bahn) network which the GDR’s rail operations, Deutsche Reichsbahn, had operated in West Berlin, too, until 1984. As a result, any funds available went to the suburban rail lines – leaving insufficient resources available to build the U10. In spite of this, preparatory construction work had already taken place in several spots, like the underground railway station at Innsbrucker Platz, which had been started but never finished. Several tunnels were also built for the new line at Schlossstraße and Rathaus Steglitz. As it now seems highly unlikely that U10 will ever be built, it is sometimes referred to as a ‘phantom line’.
Straßburger Münster
It is obvious what is missing here: the southern tower of Straßburg’s Liebfrauenmünster Cathedral was never built due to a lack of funds. In spite of this, the prominent place of worship is among the largest sandstone buildings in the world, combining German and French cultural influences. The church was built from 1176 until 1439 and, at 142 metres, was considered the tallest building in the world until 1874, and the tallest building completed in medieval times. Renowned architects like Erwin von Steinbach and Ulrich Ensinger were involved in the construction project. Thanks to its asymmetrical form due to the missing south tower, the Straßburg Münster has become a landmark for the Alsace region – in particular the astronomical clock in the interior, whose clockwork reaches a height of 18 metres, fascinates countless tourists every day. Today, visitors can use the 66-metre-high plateau, on which the southern tower was originally to be built, as a viewing platform, giving them a wonderful panoramic view of the city.
Ryugyŏng Hotel
It was originally to become the highest hotel in the world, but the Ryugyŏng Hotel in North Koreahas yet to host a single guest. The building, which consists of three angled concrete wings that converge at the top, has been under construction since 1987. From a distance, it looks like a pyramid or an imposing rocket. At the very top, there is a cone that is to house five rotating restaurants. The 330-metre skyscraper was also planned to fit 3,000 hotel rooms and a casino and conference rooms on 105 storeys. However the planned opening on the occasion of the Soviet ‘Festival of Youth and Freedom’ in 1989 never took place, and the building activities were stopped in 1993 due to material and construction problems. Only the full-height reinforced concrete framework was completed by then. It was not until 2008, that the Egyptian Orascom Group resumed work, making the imposing façade of mirrored glass. The North Korean authorities also announced that the hotel would finally have its official inauguration on the 100th birthday of the nation’s founder, Kim Il-Sung, but nothing came of that, either. The reasons remain unknown, which is why the hotel is now called the ‘Hotel of Doom’. Since 2018, the façade has been illuminated with LED pixels, occasionally brightening up the city.
![[Translate to englisch:] Sagrada Falmilia [Translate to englisch:] Sagrada Falmilia Collage](/fileadmin/_processed_/b/d/csm_sagrada-familia-barcelona_12ab960788.jpg)
![[Translate to englisch:] Ferienanlage Prora [Translate to englisch:] Collage: Bild von Ferienanlage Prora](/fileadmin/_processed_/2/4/csm_ferienanlage-prora-ruegen_91c85a816c.jpg)
![[Translate to englisch:] U-Bahn-Linie 10 [Translate to englisch:] Collage: Bild im Fokus. Tunnel mit Grafitti beschmierten Wänden](/fileadmin/_processed_/0/8/csm_u-bahn-linie-10-berlin_49ce49836c.jpg)
![[Translate to englisch:] Straßburger Münster [Translate to englisch:] Collage: Bild Im Fokus. Straßburger Münster](/fileadmin/_processed_/f/5/csm_strassburger-muenster_cc0398bdd8.jpg)
![[Translate to englisch:] Ryugyŏng-Hotel [Translate to englisch:] Collage: Bild im Fokus. Ryugyŏng-Hotel](/fileadmin/_processed_/e/c/csm_ryugyong-hotel-pjoengjang_90f877989b.jpg)


