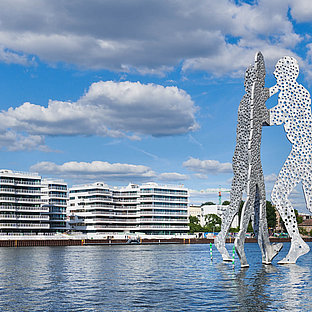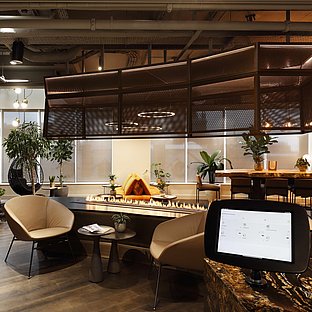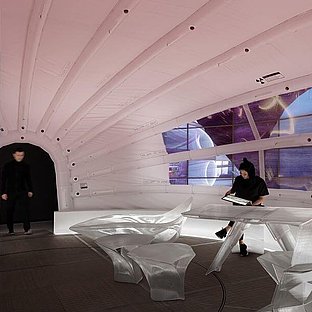Smart living in a small space with Gira
But how can a small space be designed to be not only efficient, but also comfortable and aesthetically pleasing? Technological innovations and clever design can offer solutions here that not only make the most of limited space, but also transform it into a real home.
Cabin One Minimal House: For maximum flexibility
Developed by Berlin architects Simon Becker and Andreas Rauch, the Cabin One Minimal House made of wood flexibly adapts to the needs of its occupants. From the well thought-out room layout to the nature-friendly choice of materials - everything is designed to create a feeling of freedom and space, to provide structure and to create an inviting overall image. The basic module offers a fully functional daylight bathroom as well as a kitchen and sleeping area in just 35 square meters. Additional modules such as underfloor heating or a spa area can be easily integrated, as can a photovoltaic system that contributes to greater energy efficiency.
Smart solutions from Gira: Technology that makes the difference
Living in a small space calls not only for clever design, but also for intelligent technological solutions, such as the KNX system from Gira. With it, heating, lighting, and even the blinds can be controlled intelligently. Operation is particularly easy and convenient with the Gira G1 central control unit. Whether lighting, temperature or music - everything can be controlled intuitively via a touchscreen. At the same time, the simple design of the Gira G1 blends seamlessly into the modern interior design of the micro home, as do the switches and socket outlets in the Gira E2 design line in matt black.
MIMA: Modular, nachhaltig und komfortabel
Neben dem Cabin One Minimal Haus gibt es auch andere spannende Projekte, die die Philosophie des "Wohnens auf kleinem Raum" verkörpern. Ein solches Beispiel ist das MIMA, entworfen vom Architekten Martin Kemp. MIMA ist ein vielseitiges und nachhaltiges Minimalhaus, das in drei verschiedenen Größen und mit diversen Ausstattungsoptionen erhältlich ist. Ob als Gäste-Apartment, Arbeitszimmer oder kleines Feriendomizil – MIMA verspricht hohe Wohnqualität und Flexibilität.
Just like the Cabin One Minimal house, MIMA has an intelligent room layout and lets in plenty of daylight through large windows. It becomes particularly charming when the double doors are opened in good weather and the boundaries between the inside and outside world become blurred. Maximum convenience and smart control of the building technology are also provided by the Gira System 3000 and the elegant switches and socket outlets from the Gira E2 design line in matt black, which fit seamlessly into MIMA's minimalist design.
The little black house: efficiency meets style
Another fascinating example of innovative design and spatial efficiency is a new extension building characterized by its black, charred wooden façade and large-format pivot windows. Nestled between an office building and an apartment building on the shores of Lake Ammersee, this new building by BUERO WAGNER offers a clever solution for urban redensification. The charred wood façade is not only a visual highlight, but also provides natural protection against water and fungal decay.
The interior of the house is reduced to the essential functions and has a space program that focuses on the kitchen, living and dining area on the first floor and a bedroom with bathroom and separate toilet in the basement. In this project, too, Gira's timeless product solutions, especially the Gira E2 design line in matt black, offer a harmonious complement to the minimalist interior.
Product solutions from Gira can therefore also be optimally integrated into small spaces and micro-dwellings, where they provide additional comfort, functionality and aesthetics.













![[Translate to englisch:] Gira_Mima_Minimalhaus [Translate to englisch:] Gira_Mima_Minimalhaus](/fileadmin/_processed_/3/a/csm_Gira-Mima-Minimalhaus__1__f5039f862a.jpg)











