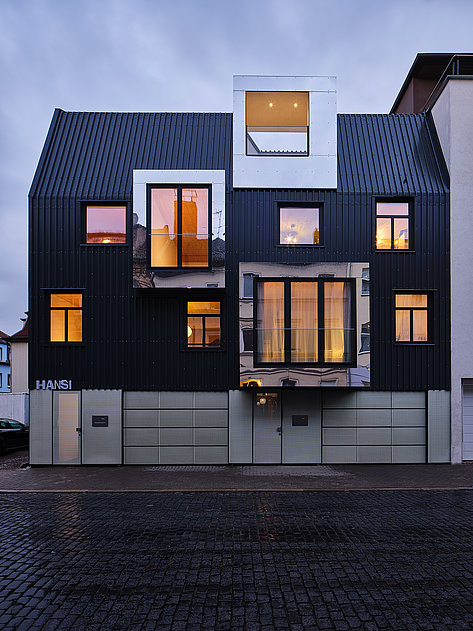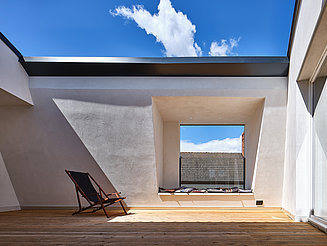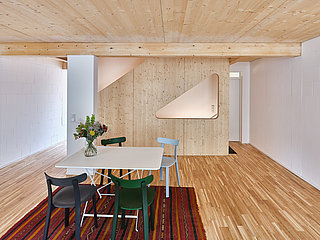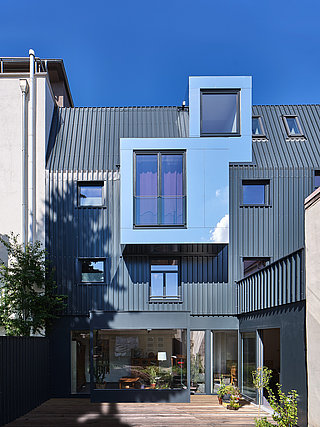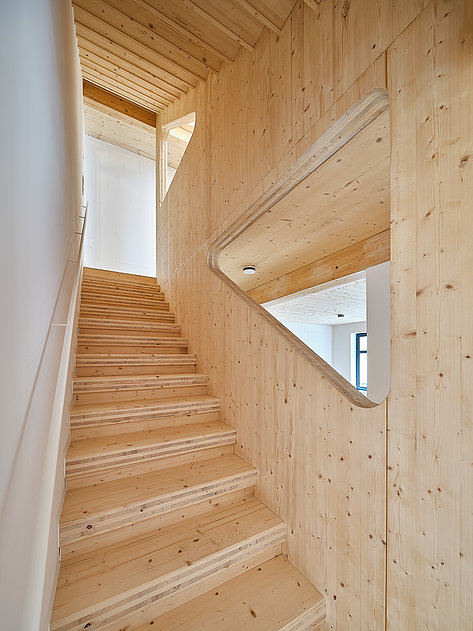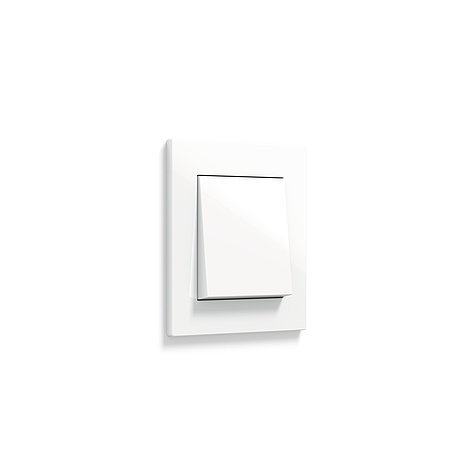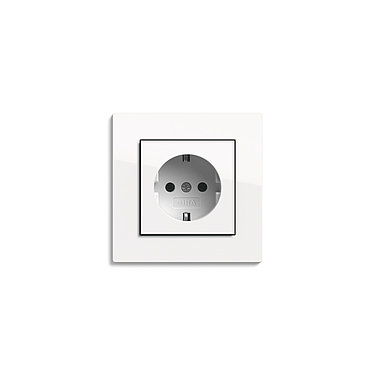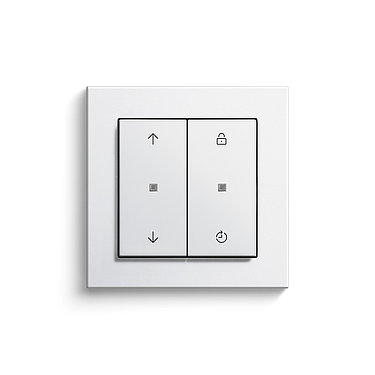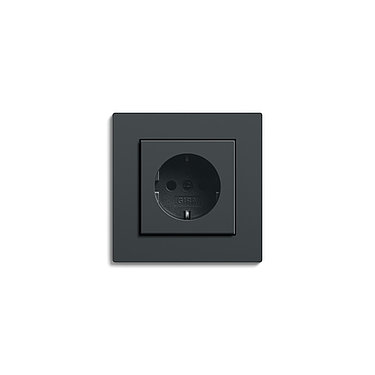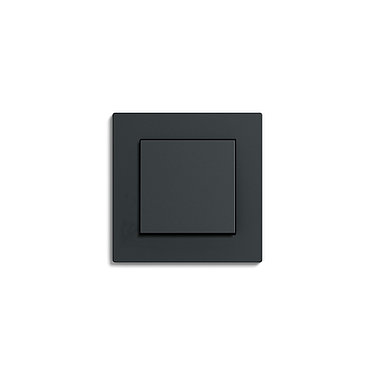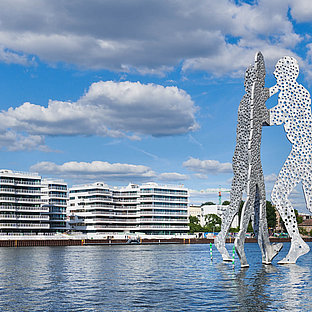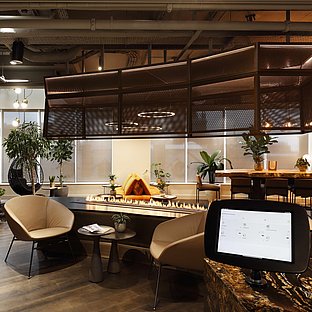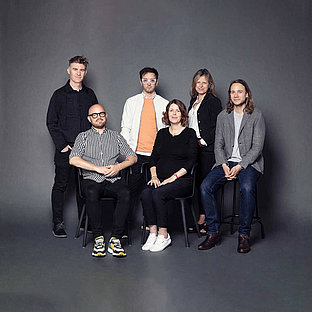More than tinny – When sheet metal dominates the interior and exterior
4 min readThe north of Erfurt was developed in the early 19th century. Factories were built there, as well as housing for the factory workers. The rich and beautiful populated the south of the city, while the poorer segments of the population settled in the north. There, children used to kick tin cans around instead of footballs.
Today, there is clear rising demand for affordable housing, leading to major changes in the district. The original population has now been supplemented with an influx of students, whose arrival brought new clubs, mixing the district up a little.
Nested flexibility
The basic concept of the building is both ingenious and simple. They built two interlocking nested residential units on this site, with floor plans that can be adapted flexibly to the users’ needs. The first apartment comprises almost the entire ground floor and includes use of the garden. The first and second floor are divided equally among both apartments. The top floor belongs to the second apartment. To compensate for the lack of a ground-floor garden, the second apartment features two rooftop terraces, one on the first floor, and the other on the top floor, giving residents a clear view of the surrounding landscape.
The tin can as a material symbol
The architects imbued the façade with the area’s diversity and history, giving the building a distinct identity. Trapezoidal sheet and metal inserts represent the tin can in material form, harking back to the district’s name. The mirrored oriels and dormers break up this robust envelope, giving the building a contrasty splendour. In this way, the architects give viewers more complex perspectives and disrupt classical viewing habits.
Simple aesthetic
The façade structure is a timber stud construction, with a mineral wool infill, and external trapezoidal sheet cladding. Lark wood terraces and parquet flooring complete the look. Wanting to reflect the rough façade design in the interior too, the architects made the conscious decision not to plaster the interior walls, lending the structure a coarse sheen.
Gira E2 Design Line
The E2 design line switches and sockets by Gira highlight this sparse aesthetic in the interior and blend optimally into the modern residential concept. The E2 design line features clear contours and a harmonious interplay of functional building technology and architecture. The unfinished wall surfaces maximise the impact of the minimalist, linear design of the switches and sockets.
