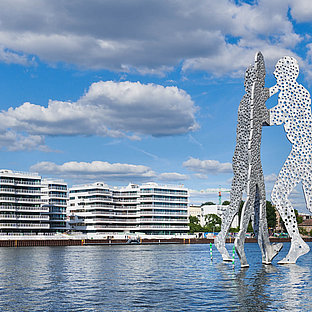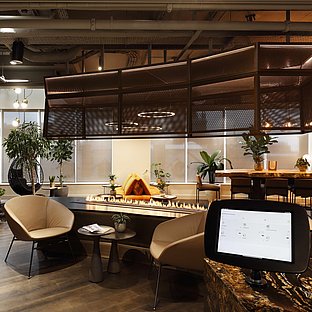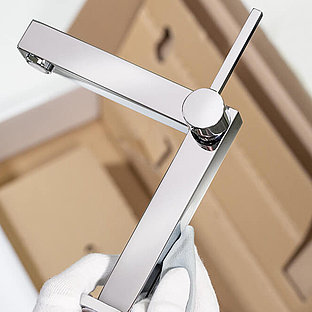Construction within existing structures: Careful and high-quality renovation with Gira products
3 min readReduced elegance on all levels
New offices in Bolzano, Italy
What was once an inconspicuous commercial property is now a well thought-out and openly designed working landscape – developed by the architectural firm monovolume architecture + design. In order to let more light into the premises and thus to improve the working atmosphere, the intermediate concrete ceiling was completely removed and replaced by a steel girder construction. This divides the space into different levels consisting of platforms, stairs and bridges – with an open design and flooded with light. Meeting rooms, workstations, a waiting area and a large communal kitchen are now located at different heights. Light-colored floors and wooden ceilings as well as glass elements contrast aesthetically with the dark-painted concrete girder remains, which create an industrial ambience.
This is also enhanced by the round Gira Studio AP surface-mounted switches, which provide a stylish eye-catching accent on the concrete walls. Particular emphasis was also placed on the energy efficiency as well as the contemporary building technology. In this regard, heating and air conditioning, electrics and lighting are controlled centrally via a KNX system. With the key sensor 3, employees can conveniently control a variety of functions and scenes at the touch of a finger, which provides additional convenience. For door communication, the modular Gira System 106 was selected, which not only perfectly matches the exterior facade thanks to its high-quality appearance, but can also be easily integrated into the KNX system. Robust materials and modern technologies make this system a functional and sophisticated element at the same time.
An icon shines in new luster
Düsseldorfer Theater
The Düsseldorf Schauspielhaus is one of the best-known cultural buildings in the capital of North Rhine-Westphalia. It was designed by the architect Bernhard Pfau and completed in 1970. Today, the organically curved building is a listed monument but its structural condition is rather poor: structural defects caused damage to the roof and facade. The Düsseldorf office ingenhoven architects took action and renovated the building, faithfully restoring its original appearance. The facade made of steel profileswas particularly challenging, whose elements were reconstructed and replaced using modern materials and methods. Only the ticket booth was removed by the architects. In addition to the building shell, the interior areas, except for the two theater halls, were also renovated. This included the foyer, the stairways and the checkroom areas. Here, natural stone floors meet warm wood tones, while strong colors and black were skilfully added every now and then to accentuate the interior. The switches and socket outlets from the Gira Esprit Linoleum-Multiplex design line form an optimal compliment to this design basis, perfecting the elegant overall impression with their clear design language and high-quality workmanship.
Working world in black and white design
Vierkanthof in Meerbusch
To create even more space for creative work, the architectural firm mo.studio has transformed a former warehouse near Düsseldorf into a new, spacious office wing that comes in the company's own black-and-white design. This allowed it to further expand its home, a listed four-sided farmhouse. The centerpiece of the two new floors is a glass meeting room that offers enough space for brainstorming and exchanging ideas. The closed areas are located at the gable sides and are connected by a footbridge. In total, the new working environment covers 330 square meters, most of which is intended for the management and finance departments. In addition, the colors black and white are used exclusively throughout the building, creating an elegant ambience. The jointless floor is made of white Pandomo and thus fits perfectly into the concept. The interior was largely furnished with furniture from the company's own mo.manufactur, whereas individual designer pieces set stylish accents. The fact that in this project, a lot of emphasis was placed on a holistic approach is evident even in the smallest detail. The timeless switches and socket outlets of the Gira E2 design line in pure white silky matt and Gira E2 black matt blend confidently into the prevailing color concept and are cleverly incorporated as design objects thanks to their reduced design.
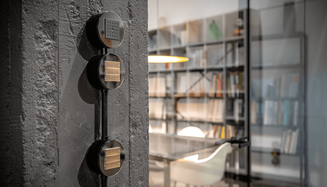
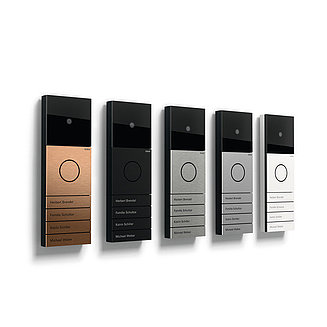
![[Translate to englisch:] Gira System 106 [Translate to englisch:] Gira System 106](/fileadmin/_processed_/5/0/csm_Sys106_Kombinationen-3f-Video-Audio-Ruftaster4f_EN_Bronze_ISOcoatedv2-300_810d2994b8.jpg)
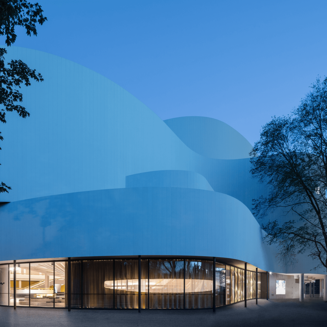
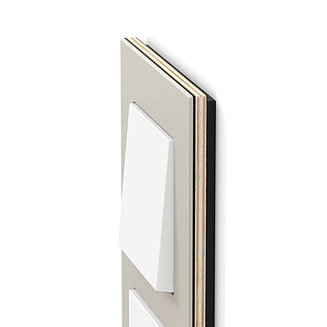
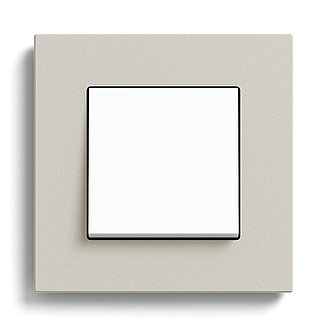
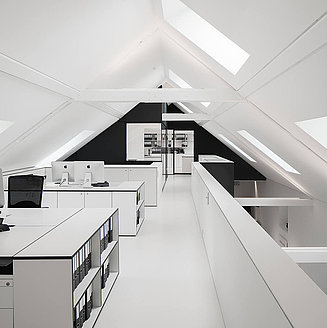
![[Translate to englisch:] Gira E2 [Translate to englisch:] Gira E2](/fileadmin/_processed_/c/e/csm_E2-1fWipptaster_Gm_Perspektive_Milieu-Wand_eciRGBv2_9ffb6b7ff4.jpg)
