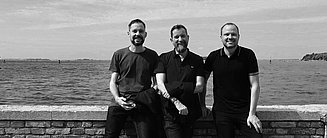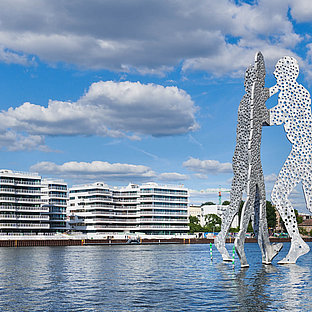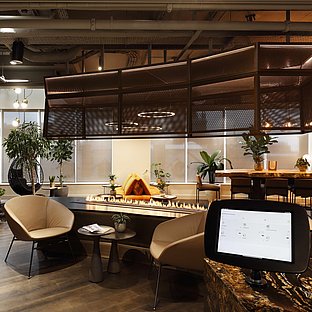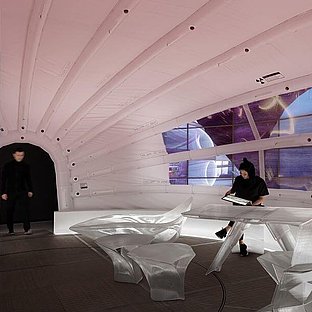Ample space for connections
8 min readHow do teams, projects and countries meet at LAVA?
Despite the great distances, we meet on a very personal level. We are different characters who, in their diversity, bring a large number of qualities to the team. This results in a give-and-take, on which we place great value. We have employees at four different locations (Berlin, Stuttgart, Sydney and Ho Chi Minh City in Vietnam), but see ourselves as a large family – with all the advantages and disadvantages that this entails. We know each other very well and we benefit from the fact that we personally have a good relationship with one another. Of course, there is a lot of digital cooperation between the different locations, but when it is possible, we meet each other in person. Because the relationship of trust that we have is built on such “face to face” exchanges. Our projects have a clear digital focus. Of course, it is invaluable to have samples of materials you can hold and examine in your hand, but digital models are easier to check throughout the process and they can be scaled to the specific requirements. Other key areas are also crucial in international projects, as different methods and styles need to be reconciled. In Germany, for example, we work very analytically depending on the situation, while in Australia much is achieved using visions and pictures during the first step.
Pictures and visions are also in the foreground of your exhibition at Ulrich Müller in Berlin. Why did you plan the exhibition?
We wanted to consciously deal with our approaches, for which we have little time in our day-to-day work. The preparation of an exhibition is ideal for this. At the same time, we wanted to promote special encounters that do not take place in a regular working environment. Our firm is not an exhibition space. The gallery brings together different people with whom a productive dialogue on the relevance of architecture becomes possible. This in turn gives us feedback on our work.
The exhibition is called LAVA N x T, which stands for Nature meets Technology – why this particular encounter?
Architecture moves between nature and technology: We use technical tools to create a environment that feels natural, and where people like to be. We wanted to make this way of working tangible in the exhibition. That’s why we also use augmented and virtual reality for the presentation. We provide insights into five of our projects that had not previously been made public, without slipping into a conventional architectural project presentation. Visitors and participants of the associated events are invited to make an active contribution, because LAVA N x T only opens up through participation and thinking.
Digital technology will also play a major role at the German Pavilion at Expo 2020 in Dubai. Your office is responsible for the architectural design. How did you implement the main theme “Connecting Minds,
Creating the Future”?
The idea of connecting implies encounters – both digital and personal. Our aim was to enable such encounters and to show visitors that “You’re not alone”, because the future depends on how people interact. We live in a time when individuals can also play a crucial role in the course of the world – which makes it all the more important to acknowledge the fragility that this circumstance entails. Architecturally, we designed the pavilion as a campus, because in the knowledge society this is the location where experiences and information are exchanged. This enabled us to integrate infotainment and communication promotion in the best possible way. We have designed a vertical campus in which a large interior connects the individual, partly open, partly closed information units. As a result, visitors always know where they are and feel that they are part of the big picture.
How do you want to promote encounters within the campus?
We use not only physical qualities of the spaces that are created, but digital technology as well. For example, visitors indicate their country and language when they enrol, and this information is digitally stored on the name tags. This is not a case of data collection mania, but of providing local help, because this information allows a completely different interaction between visitors and buildings as well as between people in the room. Visitors can, for example, immediately call up information in their native language, which lets them get in touch with other people more easily, too. Decision-making questions are also integrated into the course of the visit so that visitors can ultimately experience their decision in the context of other opinions. This promotes an understanding of similarities and the feeling of not being alone with views and ideas.
The Expo as a location for encounters – is this the greatest potential of the World Expo?
It’s definitely of an enormous importance. You cannot educate the world, but you can give inspiration to look at things from a different perspective. The German Pavilion alone is capable of reaching three million people in six months. The venue plays a part here, too, since Dubai is an interface between Europe, Asia and Africa. Thousands of people change planes every day at the airports in Dubai and Abu Dhabi. They are a hub of different cultures and easy to reach from numerous countries.
A six-month life is an incredibly short time for a building. How do you justify the effort to build this?
When judged by the pure material costs, it would of course be most sustainable not to build a pavilion at all. But you have to ask the question differently: how do we define sustainability and can we contribute to it? The pavilion is a productive element when you think of it not only in terms of material resources, but of social sustainability. It creates a location where as large a number of people as possible can grapple with important – even uncomfortable – topics and discuss them. What that will result in is something that cannot be predetermined, but it is a great opportunity. It is therefore sustainable for us to create as much space as possible for encounters with as little material consumption and as much recyclable material as possible. For this to reverberate over time, it is important that the space we create is remembered. So we deliberately decided not to build as little as possible, but to build in a way that creates a lot of space that supports the contents and demands of the campus.
Foto: LAVA
www.l-a-v-a.net
www.architekturgalerieberlin.de
www.expo2020germany.de
Expo 2020 in Dubai
20/10/2020–10/04/2021
German Pavilion: CAMPUS GERMANY
Subtopic: Sustainability
Size of the plot: approx. 4,600 square metres
Expected visitors: up to 3 million
On behalf of the Federal Ministry of Economics and Energy (BMWi), Koelnmesse GmbH is responsible for the organisation and operation of the German Pavilion at the World Expo 2020 in Dubai. The design, planning and realisation of the German Pavilion are the responsibility of the “Arbeitsgemeinschaft Deutscher Pavillon EXPO 2020 Dubai” (German Pavilion EXPO 2020 Dubai Working Group), a joint venture of facts and fiction GmbH and NUSSLI Adunic AG. facts and fiction is responsible for the content concept as well as the exhibition and media design, while NUSSLI Adunic is responsible for the structural implementation. The architects of LAVA are responsible for the architecture and the spatial concept.



