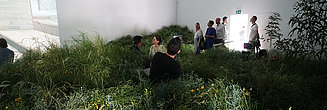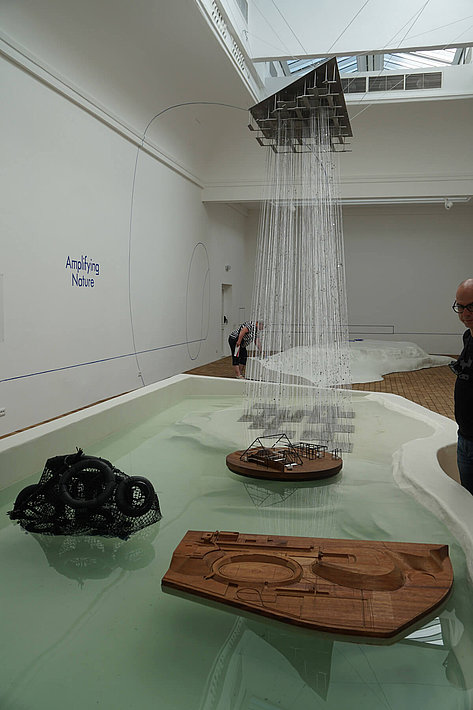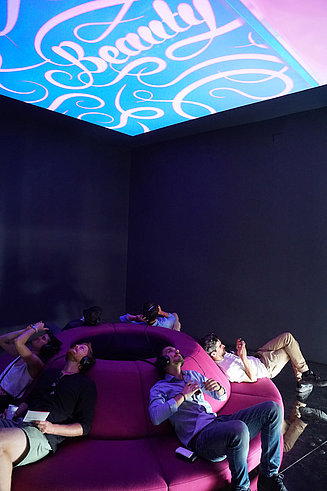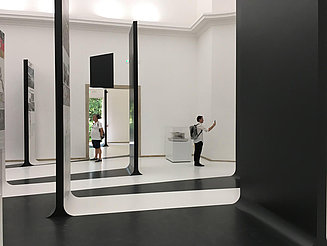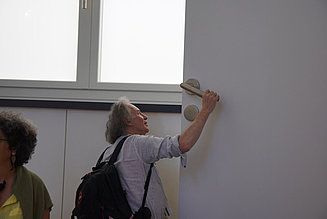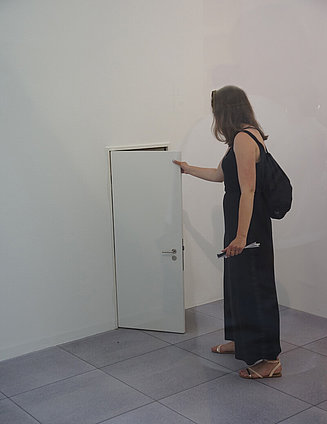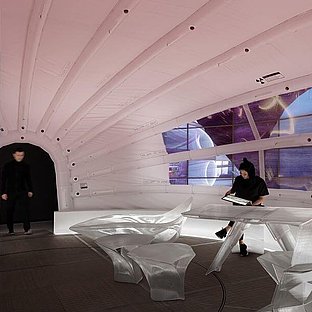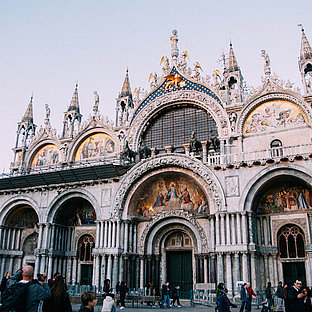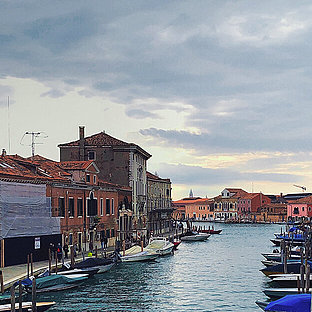A new future?
15 min readIn several reviews and reports, the Biennale of Architecture in Venice was described as a venue for family outings. The programme had something to offer for everyone, including adults, architects, onlookers and even children. And this in spite of the difficult theme of “Freespace”, set this time by the two curators Yvonne Farrell and Shelley McNamara (Grafton Architects from Dublin). Other colleagues suspected the curators and their theme manifesto of religious tendencies and saw only a process of cleaning up and clearing out in some exhibits presented (in various national pavilions). Others again were fascinated by the models on display and their perfect workmanship, or they indulged in profound, but purely theoretical discourses about the meaning and purpose of free space. This is all justified in some way, as suggested by the motto of Freespace.
The manifesto of the two curators had already been around for quite some time. Everyone could have read it at any time, in which case people would perhaps not have been quite so surprised by this Biennale of Architecture. It is an attempt to explain the concept of Freespace. Humanistic values and fine words can be found in it; we read about liberality of the spirit and a sense of humaneness as the basis of architecture; about unprogrammed free space intended as a democratic space, the opportunity to use the gifts of nature (light, sunshine, air, etc.), and much more. Freespace is certainly not a simple concept. It includes many aspects and leaves room for different interpretations. But – to express it in the words of Ralf Moneo – Freespace should not be confused with common space or public space. Freespace goes far beyond that. “Free Space” could also be interpreted as a kind of categorical imperative.
“Freespace celebrates the ability of architecture to discover some additional and unexpected liberality in every project”, is how the curators expressed it in somewhat ambiguous and flowery terms. But we must also be able to recognise this talent, this creative gift, and thus this Biennale – the longer back (in time) our last direct experience was – turns out to be a plea for reduction to essentials and self-restraint, and so we can justly say that architecture has finally arrived in the post-heroic era. The time of star architects and photographs suitable for high-gloss prints is definitely over. Sean Griffiths (professor, architect at several international universities of architecture) has already expressed this as much. He questions the future of the architectural profession as it is practised today, and believes that architects are no longer required for constructing the hideous box-shaped, stereotype buildings for residential and other purposes. The function of an architect can certainly not be limited to the colour scheme of awnings and the selection of door handles. Thinking along the lines of this hypothesis proposed by Griffiths can lead in different directions: into a dystopian world where machines construct the buildings (for people), or towards an architecture based on nature and in natural settings, as if growing spontaneously.
INSIDE ARSENALE
After you had made your way past Japanese ladies taking selfies and architects wearing white hats with black hat bands and black shirts to reach the entrance to the 317-metre-long Cordiere (the original rope makers’ shop for the Venetian shipyards), you were either hit by a mobile phone selfie stick or struck by the concentrated dynamism of the first image: a curtain made of hemp ropes serving as the entrance door, recalling the original purpose of this hall (picture p. 24). It freed the room from its normal visual appearance and made visitors curious about what was to come. As a reminder of its original purpose, this curtain stripped the hall of its customary function established for many years as an exhibition hall and brought it back to its origin. In the darkness of the next room immediately after the curtain, there were floor plans, cross-sections, drawings of ships and construction plans, all cross-faded and projected onto the walls; they reminded viewers of time, culture, loss and success, and the transience of things. This installation was actually supposed or intended to serve as a guideline for all other projects and presentations, since here the factor “time” took its shape. And that concept of time also included the creative process, the (long) way from an idea to the realisation of a piece of architecture. And architecture cannot be just any result or the single result – invariably, it is also a social process.
The curators had not fitted out the long, three-nave hall with any installations or partitions. In the two side aisles, there was room for 65 individual presentations. Optical illusions playing with space, projections and empty spaces could be found here, including a circular “digital” freespace with areas for sitting and lying down, deliberately planned as an empty space. And not only those, but also magnificent projects that brought architecture down to earth. All participants again made a special point of presenting carefully planned designs, unlike 2 years ago, when improvisation was also allowed. The models, mainly made of wood or other sustainable materials, were of excellent quality and workmanship. The entire Biennale was pervaded with fragrances of pine resin, smoked bamboo, clay, earth and nature. It seems that Peter Zumthor was right after all with his statement two years ago concerning the return of craftsmanship. Some other participants, though, limited themselves to theory, walls covered with notes, philosophy and constructs. This is also OK, since the Grafton architects expressly mentioned “built and unbuilt”.
In the national exhibitions behind the Cordiere, there were some more moments of visual excitement, until these were unmasked as (pure) show after the initial amazement at the effect of the images. A seemingly endless structure inside a circular white room without horizon with background sound was irritating and made people feel dizzy; suspended arched paper sheets with a narrow slit for passing through, fountains and smoke screens, video projections, etc. In most of the architectural projects presented here, the gap between theory and its materialisation, the period and process of production, as sketched and initiated by Aravena two years ago, was left in its original state and no longer pursued. Or is the creation of architecture actually already being performed by machines, as supposed by parametricism, drones and 3D printing?
THE GIARDINI AND ONWARDS
The main pavilion in the Giardini was designed entirely in the spirit of reductionism. Many installations and additional rooms had been removed and a few architectural treasures (windows by Carlo Scarpa) had been rediscovered. If some of the participants did not come up to expectations here, this was due to an overemphasis on theory and the indescribability of Freespace. Walls full of sketches, photos and diagrams are not generally comprehensible. They often require a level of knowledge, the absence of which leaves viewers at a loss. But the suggestion to look in other directions (for example at the floor by Assemble) was also one way of doing justice to the general theme and provided some consolation. However, this “lack of satisfaction” felt by some visitors could also have been partly due to the post-modern way we tend to “read” a Biennale. The various levels and narrative styles existed parallel to each other and simultaneously when seen from this perspective, and the format of a Biennale is seemingly no longer suitable to represent or fulfil all of these reception potentials and expectations. As such, visitors could also discover some exemplary restoration work (modernisation of a pavilion at a psychiatric hospital in Belgium by de vylder vinck taillieu architecten).
Politics also received due attention: There were protests against misguided municipal policy and the shortage of housing in front of the entrance to the Biennale, and for the German contribution, the politician Marianne Birthler and the Graft architects‘ office were asked to express their thoughts about spaces growing together after the fall of the Berlin wall. Various steles formed a wall (but only if viewed from a certain angle) on the back of which the “unbuilding” took place in real or suggested projects.
Yet some poetic and magical spots could also be found at the Biennale. The Vatican used its first appearance at the Biennale to create a place of silence and contemplation on the island of San Giorgio Maggiore, away from the bustle and big crowds. And here it was revealed that so-called stars can also present something different. 10 (world-)famous architects were each allowed to build a chapel in an enchanted park and thus show reality that can be built from different points of view. These places of silence were examples of freespace, but of the kind only feasible with the appropriate mental or even spiritual approach.
This time, the prize of the Biennale, the Golden Lion for the best national pavilion at the Giardini, went to Switzerland. It was one of the few countries which took up one of the main themes set prior to the Biennale – residential building – with a simultaneous attempt to make at least a slight reference to freespace. And that with a typical “Swiss sense of humour”. The curators, four research associates from ETH Zurich, installed an “empty” apartment in the pavilion. Empty is not quite correct, for the rooms are empty, but equipped with all structural elements necessary for living in them, such as doors, windows, built-in cupboards, fittings, sockets and switches. A parquet floor with white skirting, plus white walls and ceilings were installed throughout the entire suite of irregularly arranged rooms – and that was all. But now the dimensions became blurred: Door handles at a height of 1.80 metres, including a door 2.40 metres in height, tiny windows in rooms only 1.60 metres high, and the electrical installations were all customised and adapted to the crazy dimensions of the individual rooms. To the left of the entrance door, everything dwindled to dwarf size, to the right, the elements grew bigger and bigger until they reached the maximum size of 2.40 metres. Hence the title of “Svizzera 240: House Tour”. But did this contribution perhaps also imply some hidden criticism of the title Freespace chosen by Grafton Architects?
A FINAL WORD
Now, after the end of the Biennale, some questions have come more and more to the fore, questions about the future of architecture, but also about the training of future architects. What should we pass on to the next generation of young architects? What will be their ideals? The non-necessity of prestige buildings for corporate headquarters or museums, the nonsense of mega projects for industry and urban development is obvious. Such architectures are determined too much by financial, political, technical and efficiency-based criteria. Perhaps the greatest merit of this year’s event and its curators is to have broken the inevitable vicious circle and competition for growth, for surpassing what has been achieved before. Two years ago – Alejandro Avarena – what comes next? Can the conceptual revolution he initiated (Reporting from the Front) still be topped? Is that really necessary, or should a more modest contribution also be acceptable? The inevitable novelty is also not always something better. So Farell and McNamara restricted themselves to a “quiet” Biennale full of thoughts and full of free spaces, which, however, everyone could and had to discover for themselves. The Grafton architects deliberately concentrated on unspectacular projects. They also abstained from bringing any of their own work to Venice – an expression of a new modesty? “We are architects and not curators!” – a thought-provoking statement.
