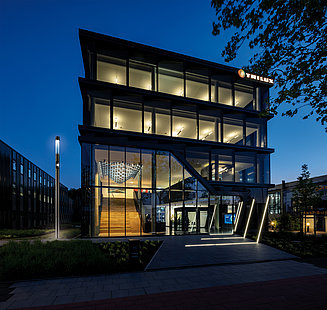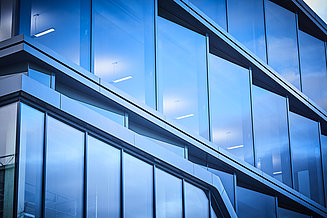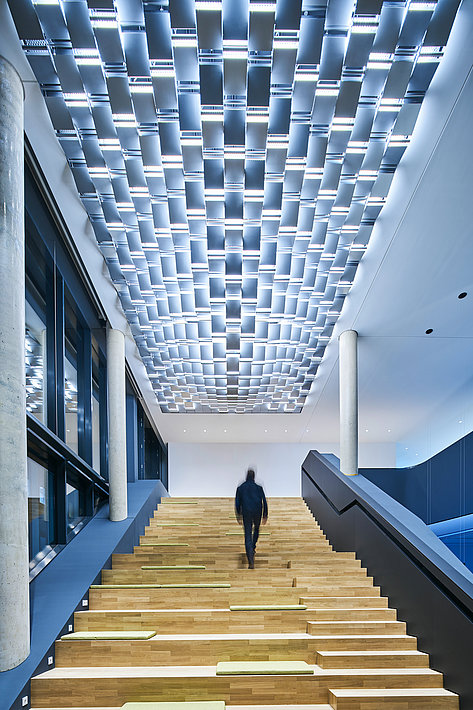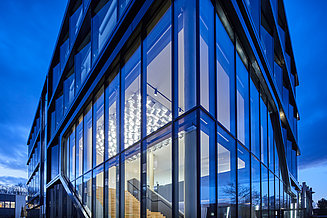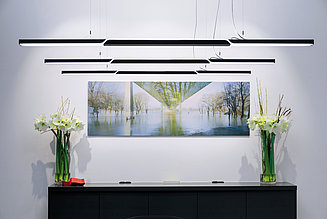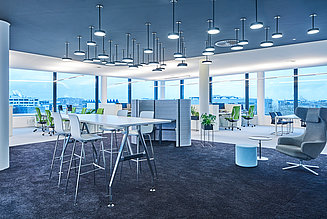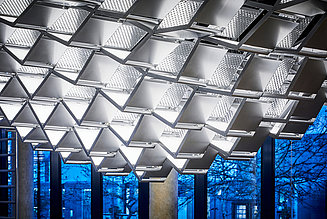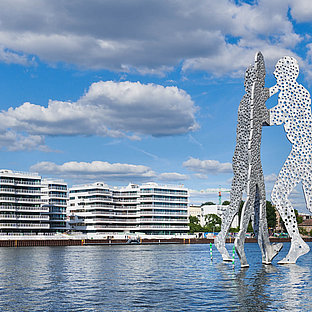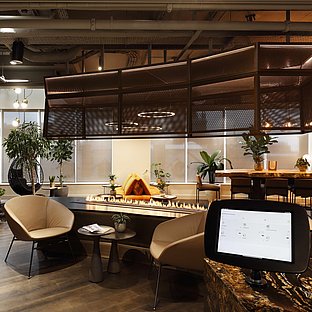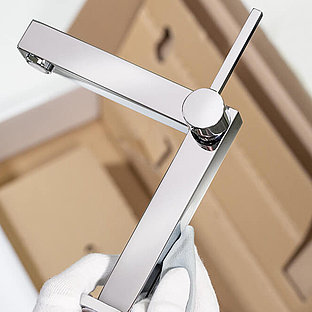TRILUX Licht Campus: Presenting a brand in its best light
3 min readThe building's countless glass surfaces break up and reflect the light, making the interior and exterior spaces meld together dynamically. Because the glass elements are skewed on their central axis, from each viewing perspective the observer is greeted by different light and depth effects. As a 21st-century ‘New Work’ building, it certainly makes an unusual calling card.
At 2,700 m² it is fair to describe the company's headquarters as a multifunctional Light Campus. On four floors, Berlin-based architects GRAFT have designed a nest of modular offices and meeting rooms for 120 employees and guests, combined in such a way as to create bright, open, flexible use spaces where modern work concepts can play out. And that's not all: the two-storey foyer with projecting staircase (transformed into a sculptural highlight by the unusual lighting concept), auditorium and 600 m² showroom are all underscored by multiple innovative uses of modern light solutions.
It's no surprise that the entire design concept of the headquarters of a lighting solutions company should feature design and technology at the cutting edge of lights and lighting management. But the campus feel created on top of that by the architects gives the visitor the impression that, from the moment they cross the threshold, they are entering a magical world of light.
Everywhere throughout the building, the light sculptures and smart lighting concepts for office spaces draw the observer's attention to the multiple ways that very different lighting solutions can be employed. The underlying design contributed by the Berlin-based design agency jack be nimble, which incorporates biodynamic lighting concepts such as human-centric lighting and smart features for optimum light management, rounds off the broad spectrum of this new generation of lighting solutions. Taken together, it certainly shows off the brand in its best light!
Light is multifaceted and diverse! Architects and lighting designers are invited to visit our Licht Campus to discover for themselves the many and varied lighting options we offer and experience all the things that light is capable of. Our door is always open to welcome you.
Mathias-Brüggen-Straße 75
50829 Köln
