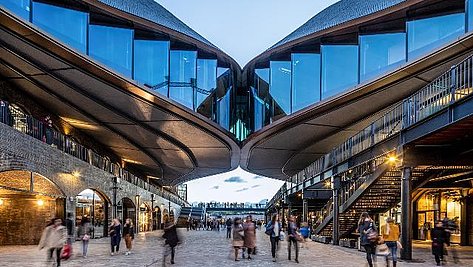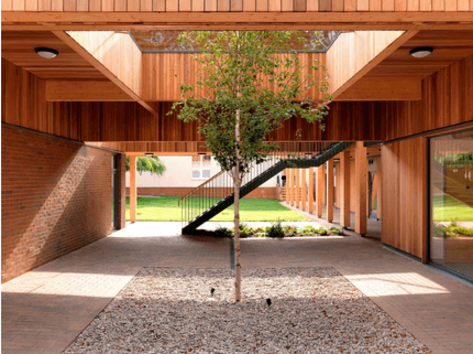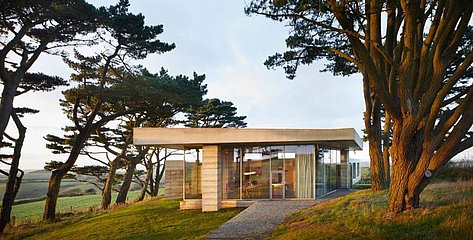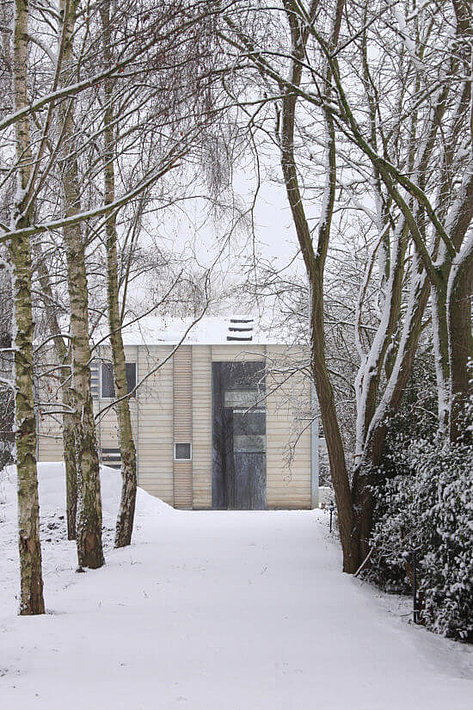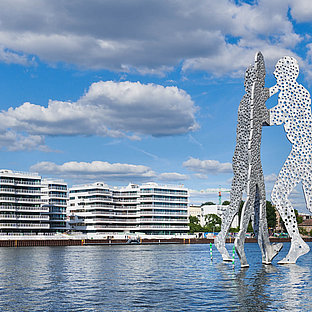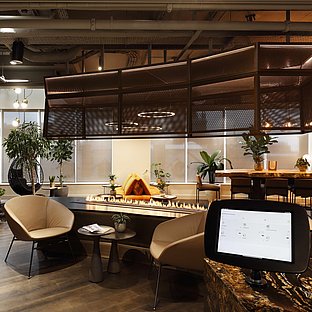New UK architecture
3 min readCoal Drops Yard in London
Within the wider redevelopment of King’s Cross in central London, Heatherwick Studio has restored and transformed a pair of long Victorian warehouses with attached train viaducts to create a new public space and retail destination. Built in 1850 to receive coal for London as it arrived by rail from North of England, the two-storey brick and cast iron structures were later adapted for light industry, sotrage and night clubs until they fell into disuse by the late 1990’s.
The studio’s design opens up the area to the public, linking the long viaducts and the yard between them to create a space for people to enjoy. At the same time as creating new elements to the project, the studio lead a sensitive restoration of the Victorian structures and cobbled yard to preserve thier historic character while adapting them to create an unusual mix of retail and café spaces.
V&A Dundee
The new building for UK’s Victoria & Albert Museum (London) stands on the waterfront of Dundee, a city in the north of Scotland. It is the first design museum in Scotland and is expected to function as a base for promoting Scottish culture. The building site faces the River Tay which flows south of the Dundee River.
The structure projects out over the water, an idea which was proposed for a new type of architecture which blends into the natural environment and the surrounding landscape. The studio was intrigued by the beautiful cliffs of Orkney Island in the north of Scotland and wanted to convey its natural randomness through the architecture, so they came up with the idea of stacking layers of long slabs of precast concrete with varying angles, to realize a façade with subtle nuances and dynamics. Today’s advanced systems for parametric design enabled the studio to achieve their purpose here.
St. Teresa’s Six-formth Centre in Surrey
St Teresa’s School is an independent girls’ school located in the green belt in the Surrey Hills, an area of outstanding natural beauty. The new Sixth Form Centre is the first phase of IF_DO’s 10-year masterplan for St Teresa’s, which aims not only to improve the school’s built fabric, but also to reconnect the primary teaching areas of the site to the natural landscape around it. With a very tight budget and an ambitious brief, the design evolved from a principle of modularity and prefabrication.
Splitting the building into two discrete blocks allowed for greater construction efficiencies, with more cellular spaces. Nature pervades the entire scheme – from the formal courtyards to the outdoor ‘woodland’ classroom to the tree growing through the roof canopy at the centre of the plan – the scheme includes a sequence of elements which harness the under-utilised green spaces around it.
Secular Retreat in South Devon
In South Devon, between the resorts of Salcombe and Hallsands lies a landscape of rolling hills, wooded river valleys, patchwork fields and small villages of old stone houses. It is here Living Architecture holiday homes invited Peter Zumthor, to create Secular Retreat. The house, which has been more than 10 years in the making, is Zumthor’s first permanent building in the UK. It is designed to celebrate the landscape like the villas of Andrea Palladio.
Old Shed New House in North Yorkshire
Old Shed New House is a home nestled within the agricultural landscape of North Yorkshire. The client sought a high quality, energy-efficient and low-cost building to serve as a house, library and gallery. An existing agricultural shed on the site – once a container for tools and tractors – is now a container for a lifetime collection of books and art. The steel frame and ground slab have been repurposed and enlarged, retaining the original form of the shed. Newly clad in varied widths of shot-blasted timber and galvanised steel fins, the rhythmic facade reads like the bark of the silver birch trees that characterise the site.
